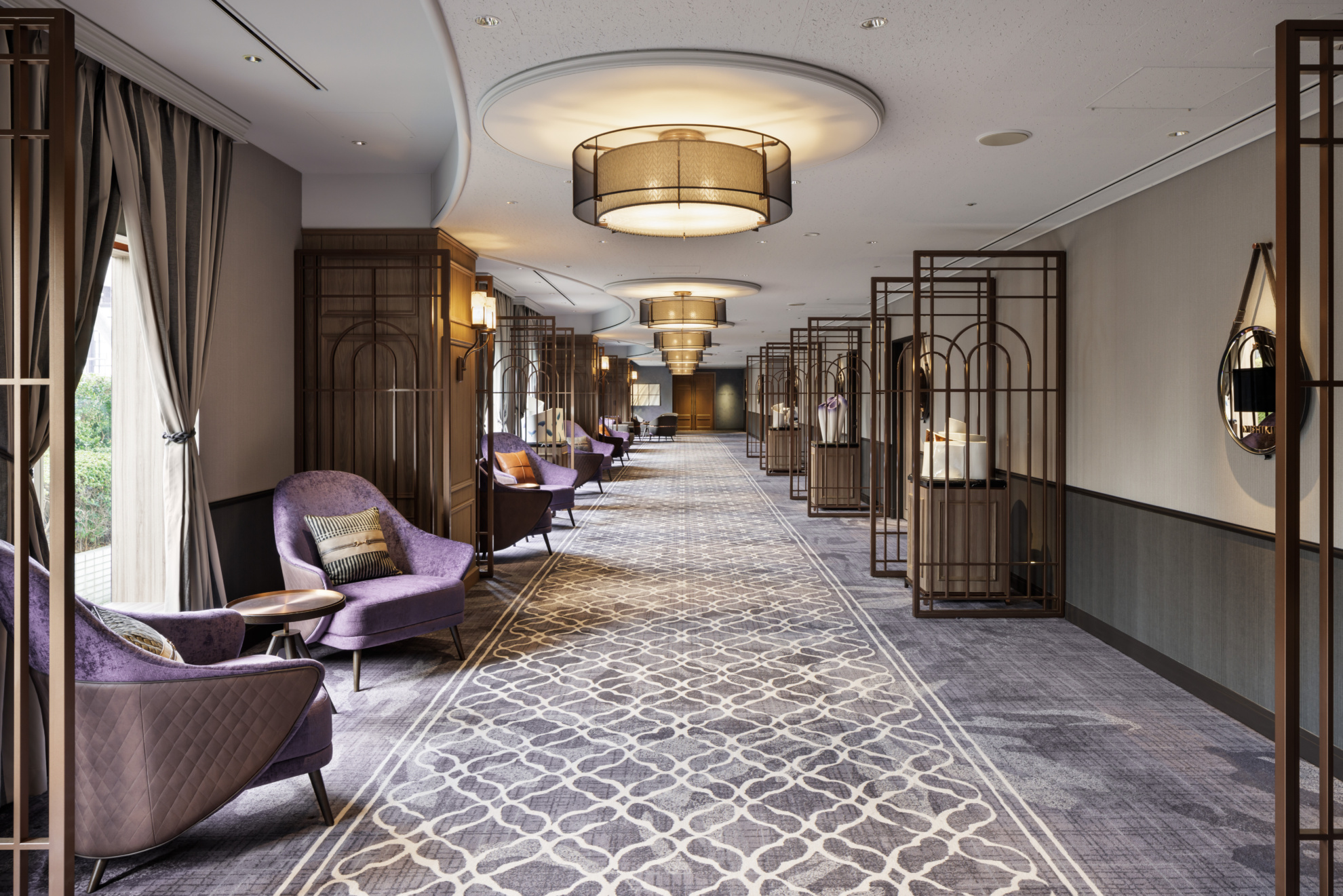
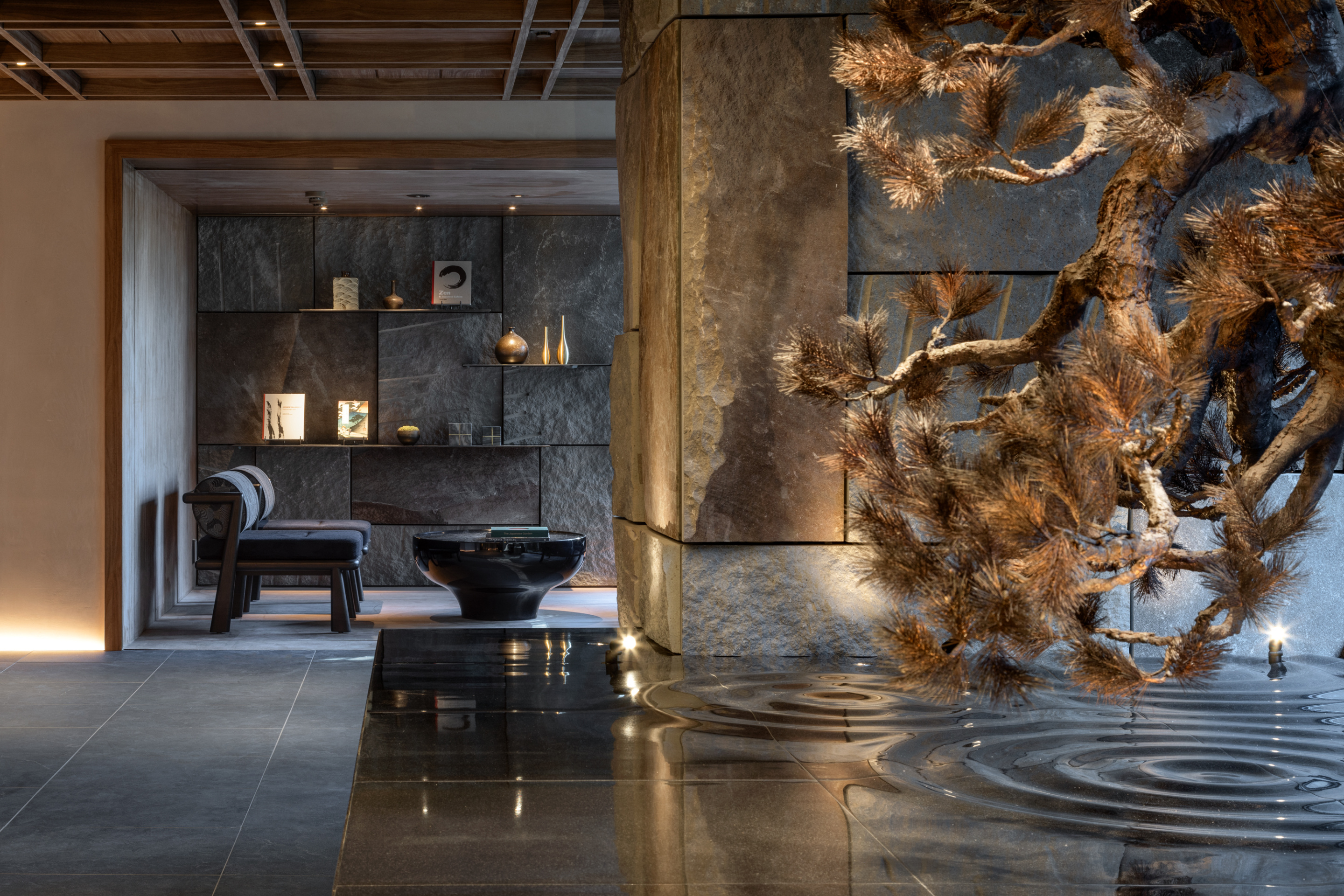
MOTOAZABU RESIDENCE
元麻布レジデンス
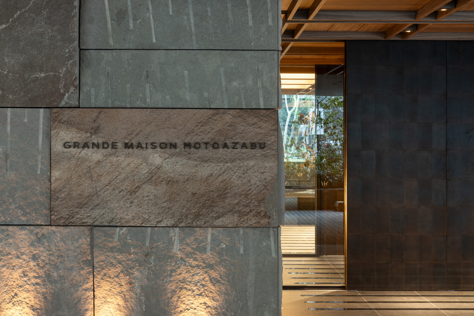
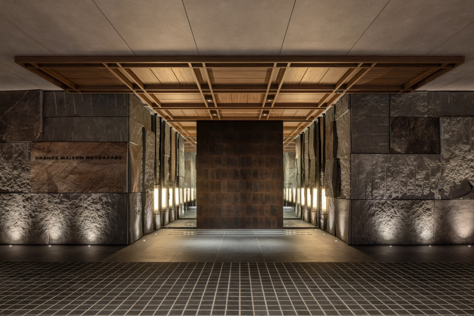
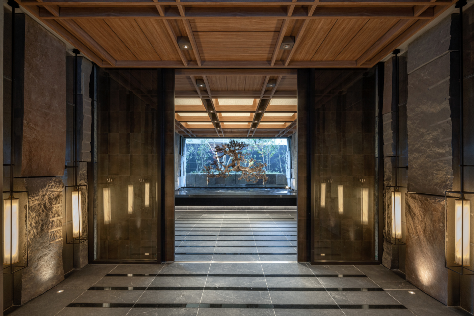
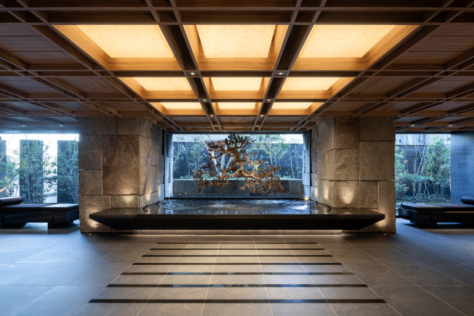
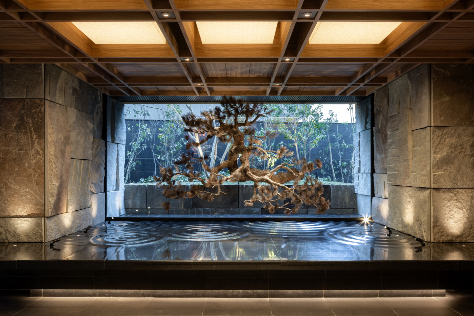
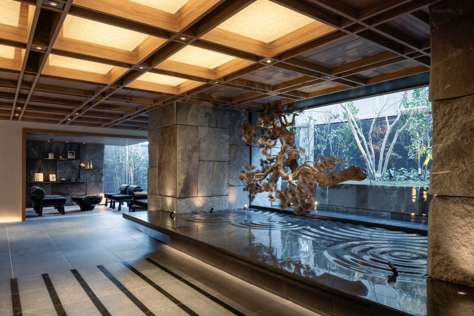
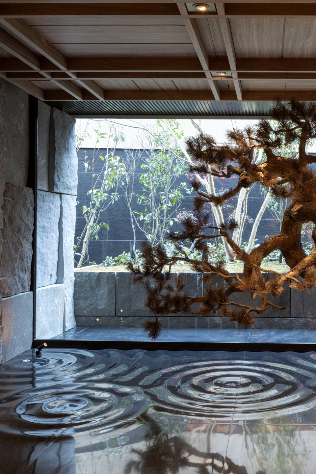
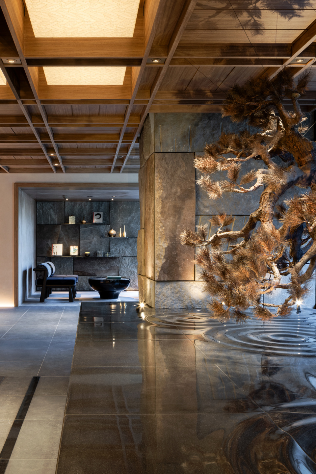
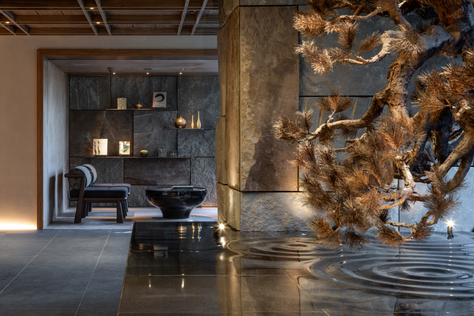
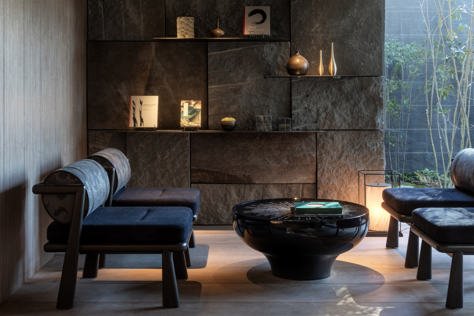
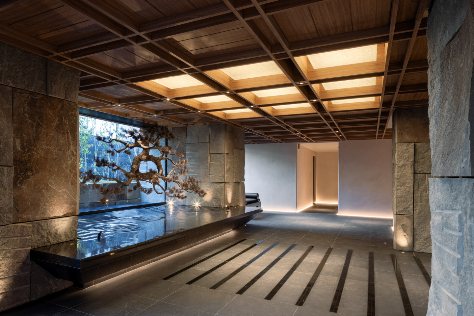
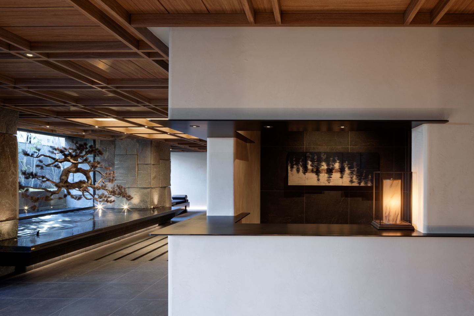
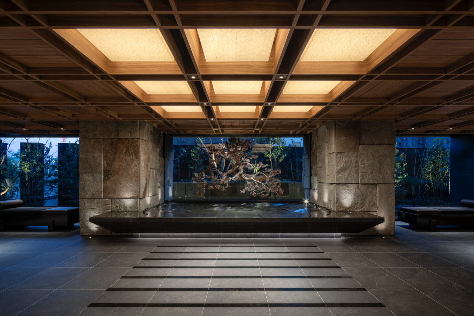
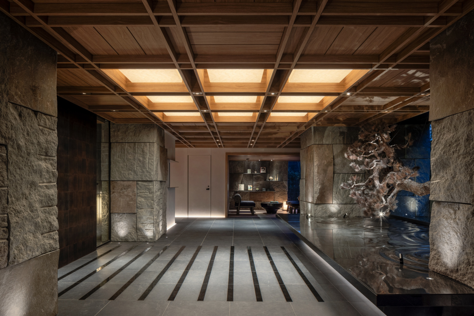
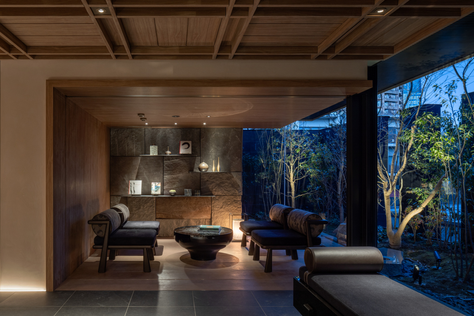
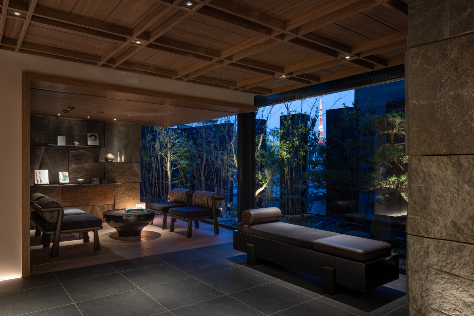
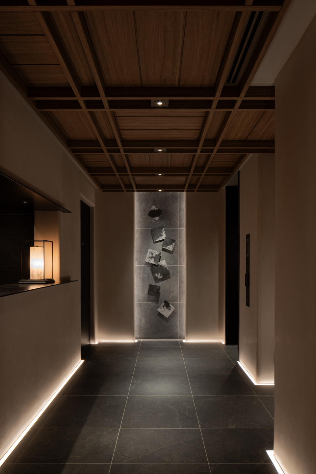
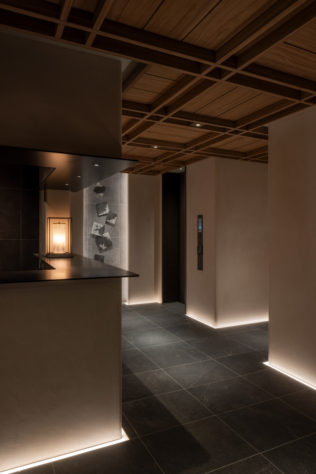
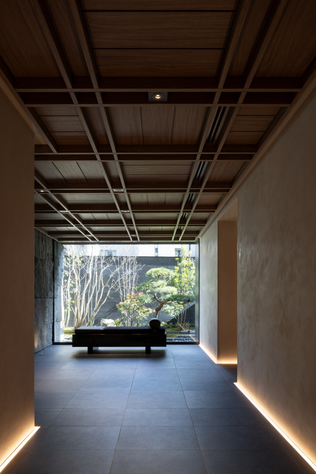
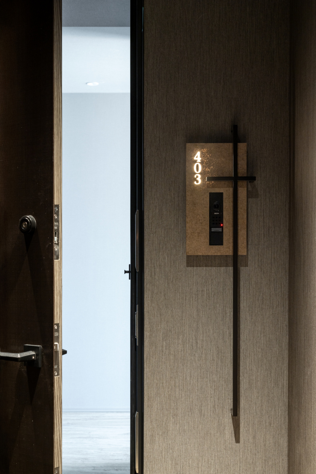
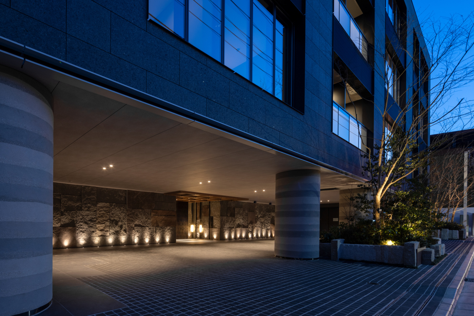
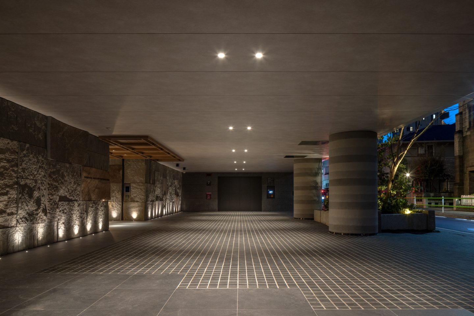
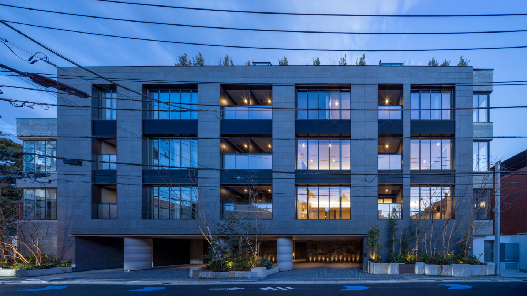

元麻布レジデンス























Motoazabu, Tokyo, has long nurtured as a quiet and exclusive residential area set on high ground in the heart of the city.
As far back as the Edo period (1603-1867), it was considered prestigious to live on high grounds, and the Motoazabu area at that time was lined with vast mansions of feudal lords. Each estate had a graceful Japanese garden, with karesansui (dry landscape garden) and pavilions, and the space created by the meticulously calculated margins has been enjoyed by many feudal lords and wealthy people as Japanese traditional aesthetic.
Motoazabu Residence, which will emerge at the corner of this area, aimed to create a new form of Japanese modernity in the residence. It inherits the elegant atmosphere of the Edo period history with its Japanese garden and pavilion, to the present day. The interior design of the common areas combines high-quality materials such as Honkomatsu stone, which was used for the stone walls of Edo Castle, wood, plaster and tin foil, with contemporary details to offer the entire space a luxurious and extraordinary feel, whilst simultaneously allowing residents to enjoy the seasonal scenery of the garden from the lobby.
After passing through the entrance with an installation of a massive split face stone wall and array of lights from the lanterns, a lush Zen garden with a dynamic bonsai artwork at its centre fills the space. The garden is seamlessly connected to the lobby space, and edogoboku (imperative landscapes during the Edo period) such as trees, pumice stones, water bowls are carefully planned in the space to offer change in scenery and to express the tranquil ma (space) unique to Japan.