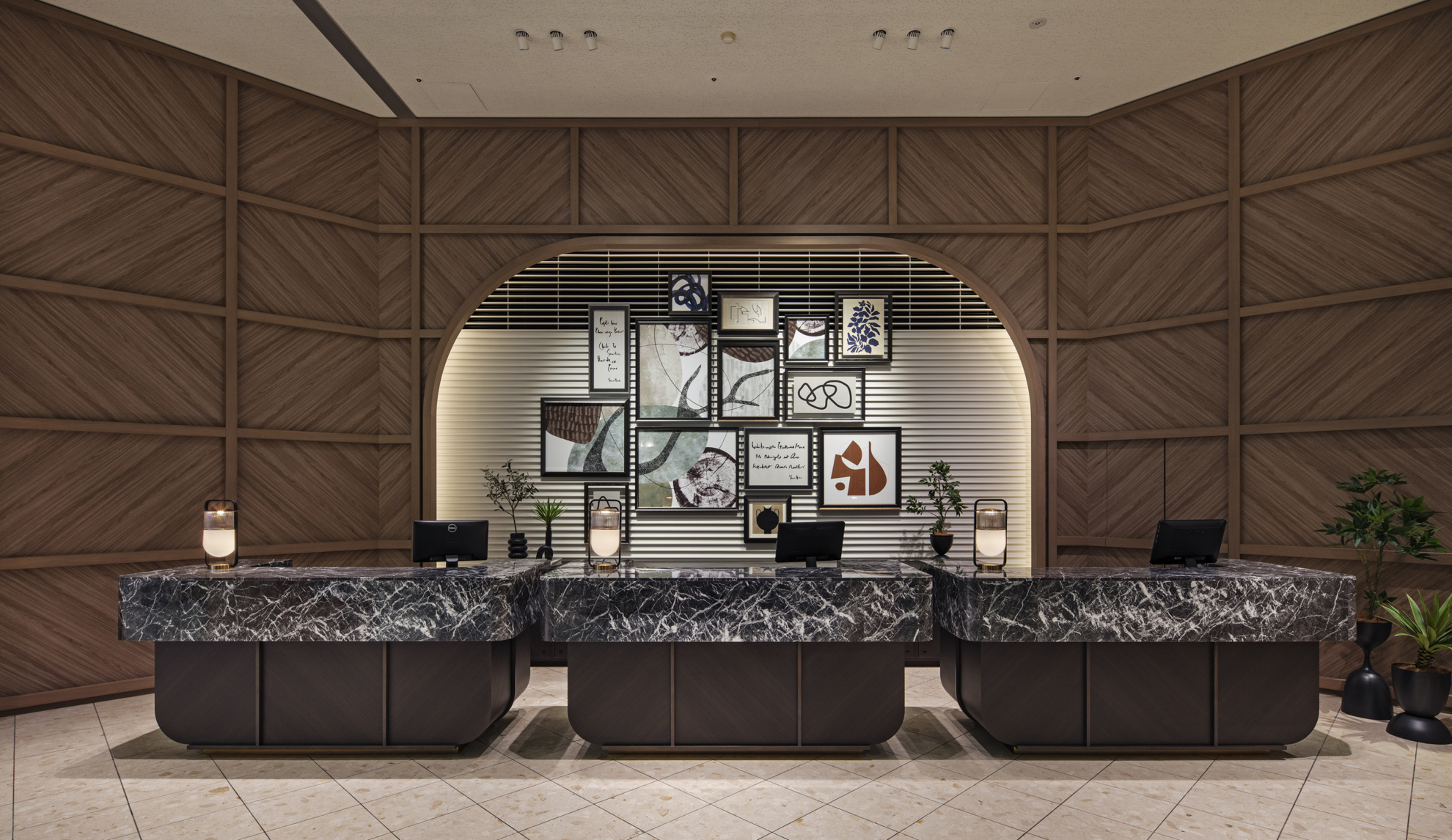
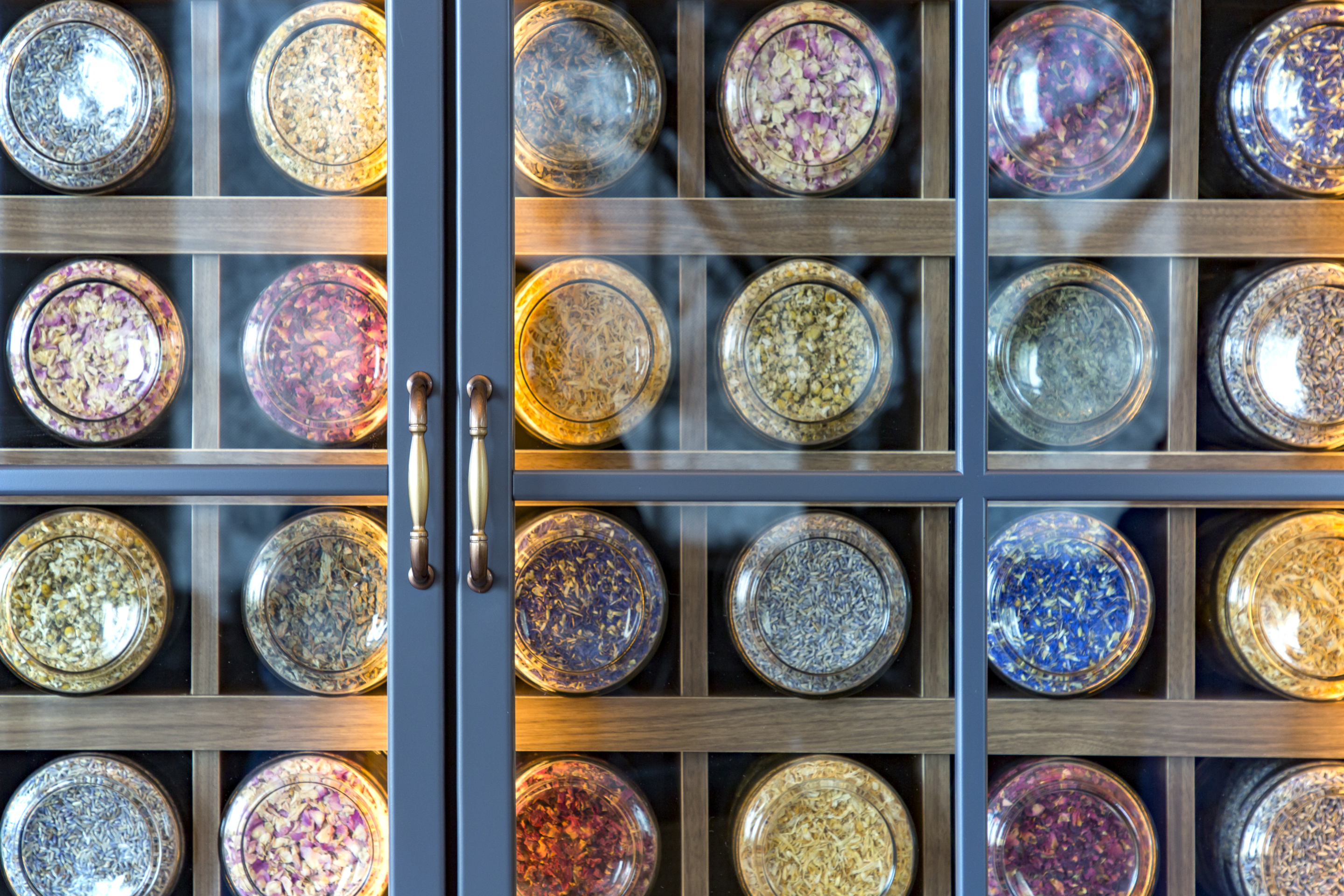
THE VERANDA AT KOBE -KOBE NUNOBIKI HERB GARDEN-
神戸布引ハーブ園
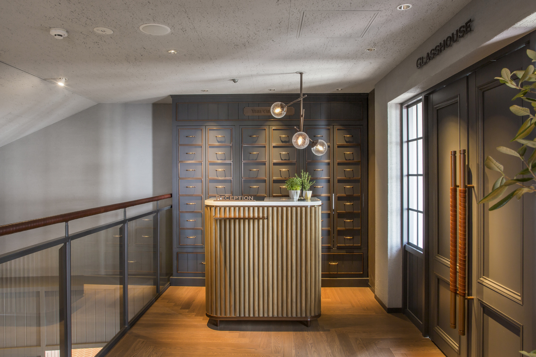
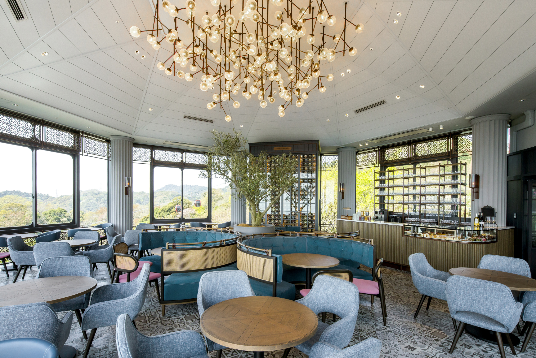
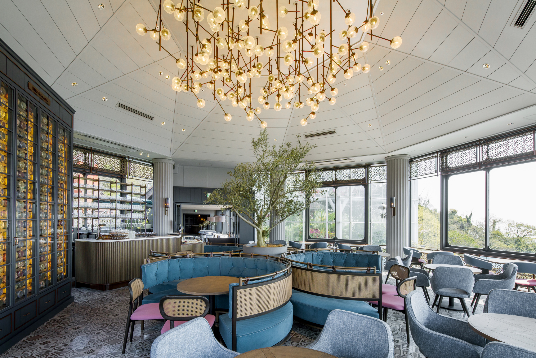
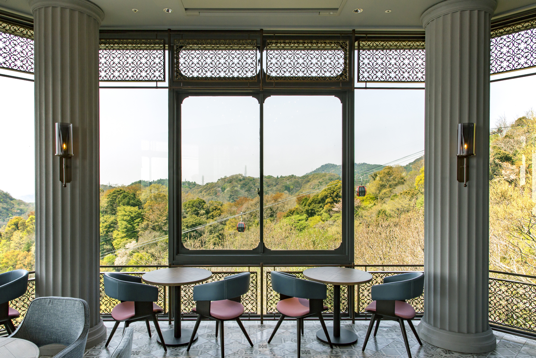
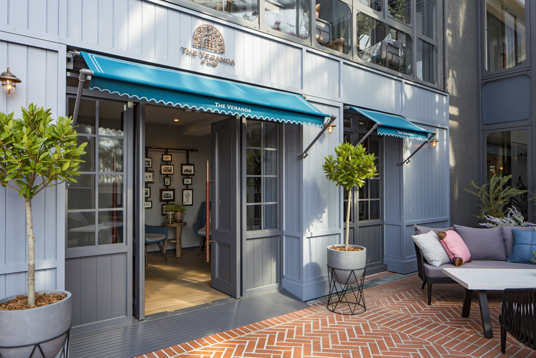
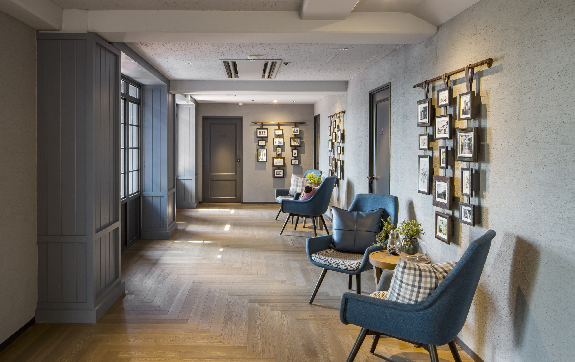
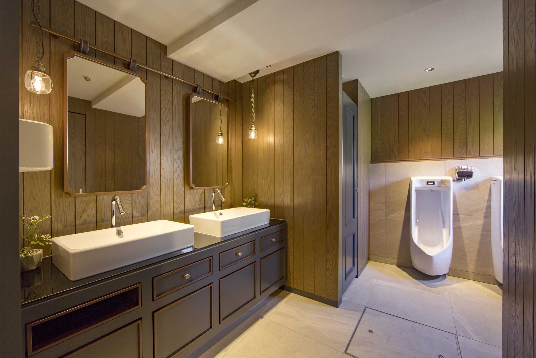
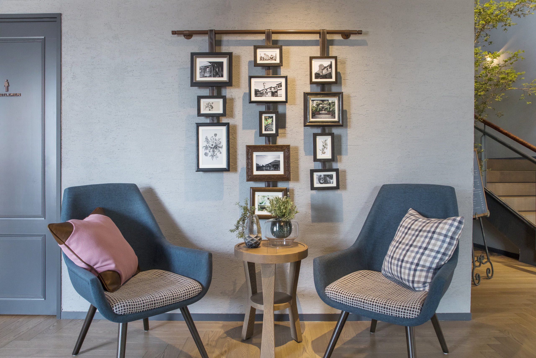
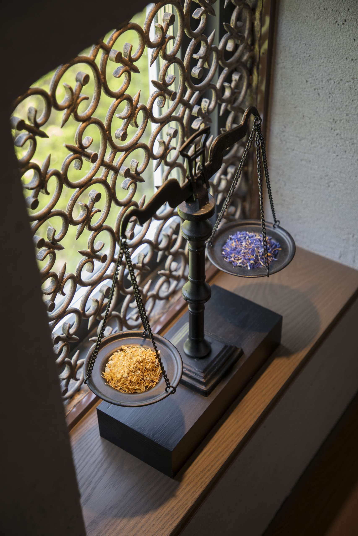
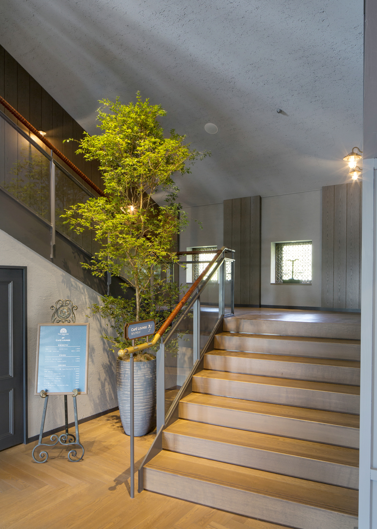

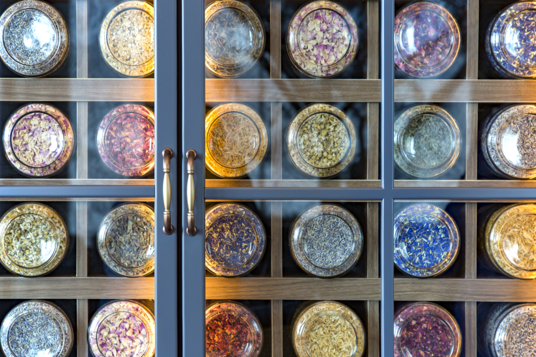
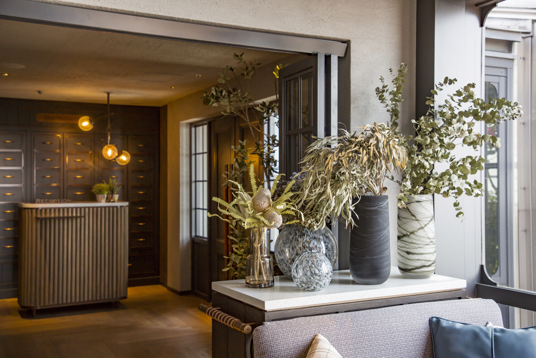
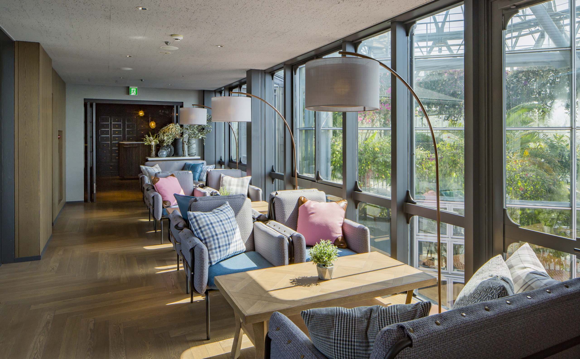
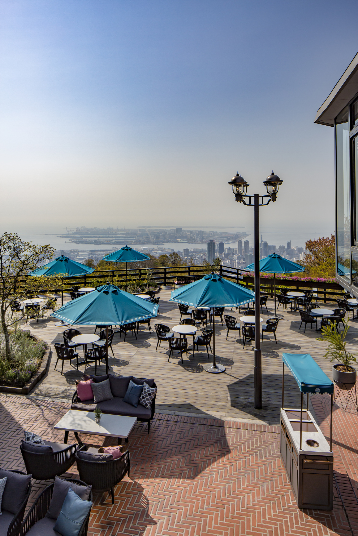
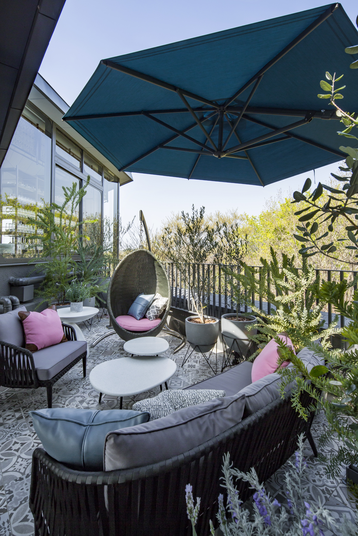
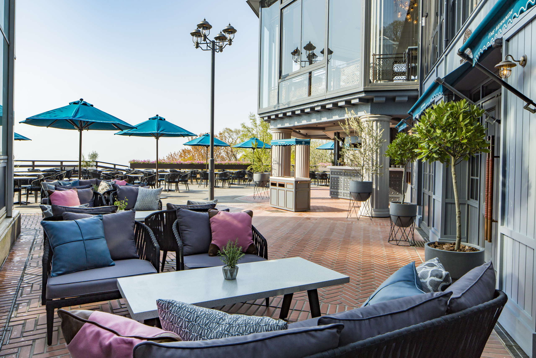
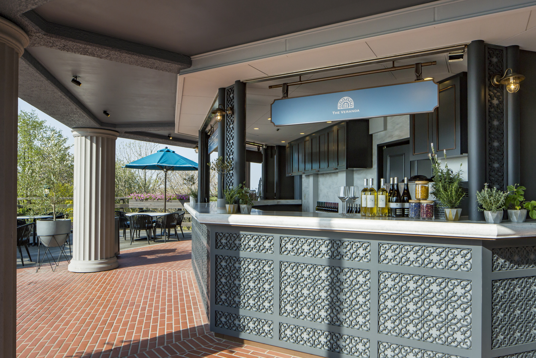
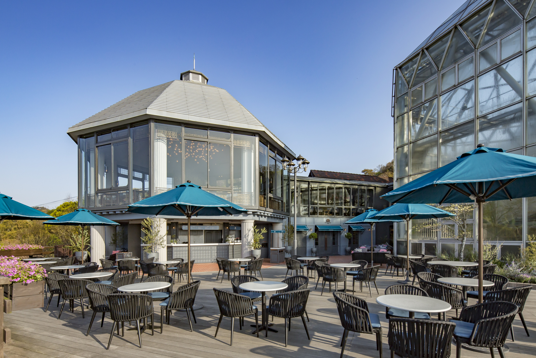

神戸布引ハーブ園



















Located near Shin Kobe Station and a ten minute cable car ride from the bottom station is “The Veranda at Kobe. This renovated facility is located within Kobe Nunobiki Herb Gardens and is surrounded by lush nature. It offers fantastic panoramic views of Kobe City stretching out to Osaka Bay. Below are historic buildings and a cityscape inspired by Ijinkan (former residences of early foreign settler) and the Western culture that came with it.
The first floor of The Veranda is a terrace area and the second floor is a cafe lounge. The first floor is takeout style; elements like the counter and lighting have been adopted from Western-style architecture in Kobe and designed with a contemporary twist. Moving onto the second floor, visitors are met with a luxurious reception and comfortable sofa lounge. Going further inside, the cafe lounge area spreads out dressed entirely with glass windows offering panoramic views.
The space incorporates material and details found in Western-style architecture, including patterned tiles, round columns, and wrought iron. Additionally, the space presents elements unique to herb garden; the design for the chandelier was inspired by dry herbs hung upside down and it even has a “herb cellar” with bottles of herbs displayed across a wall.
By offering panoramic views of Kobe and using this building with high ceilings to its full potential, we hope for this facility to become a symbol representing Kobe and for it to feel like a form of status for the guests visiting.